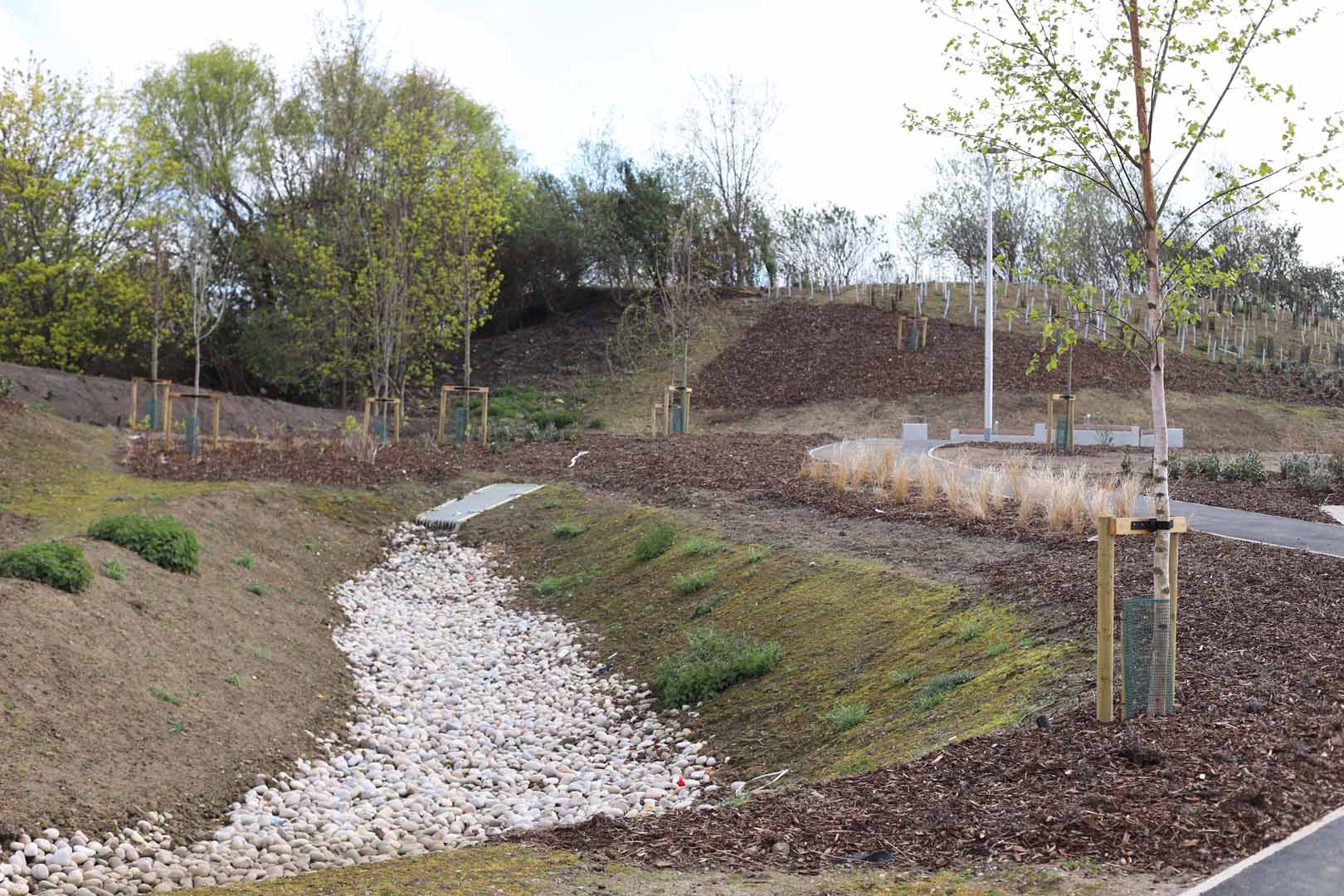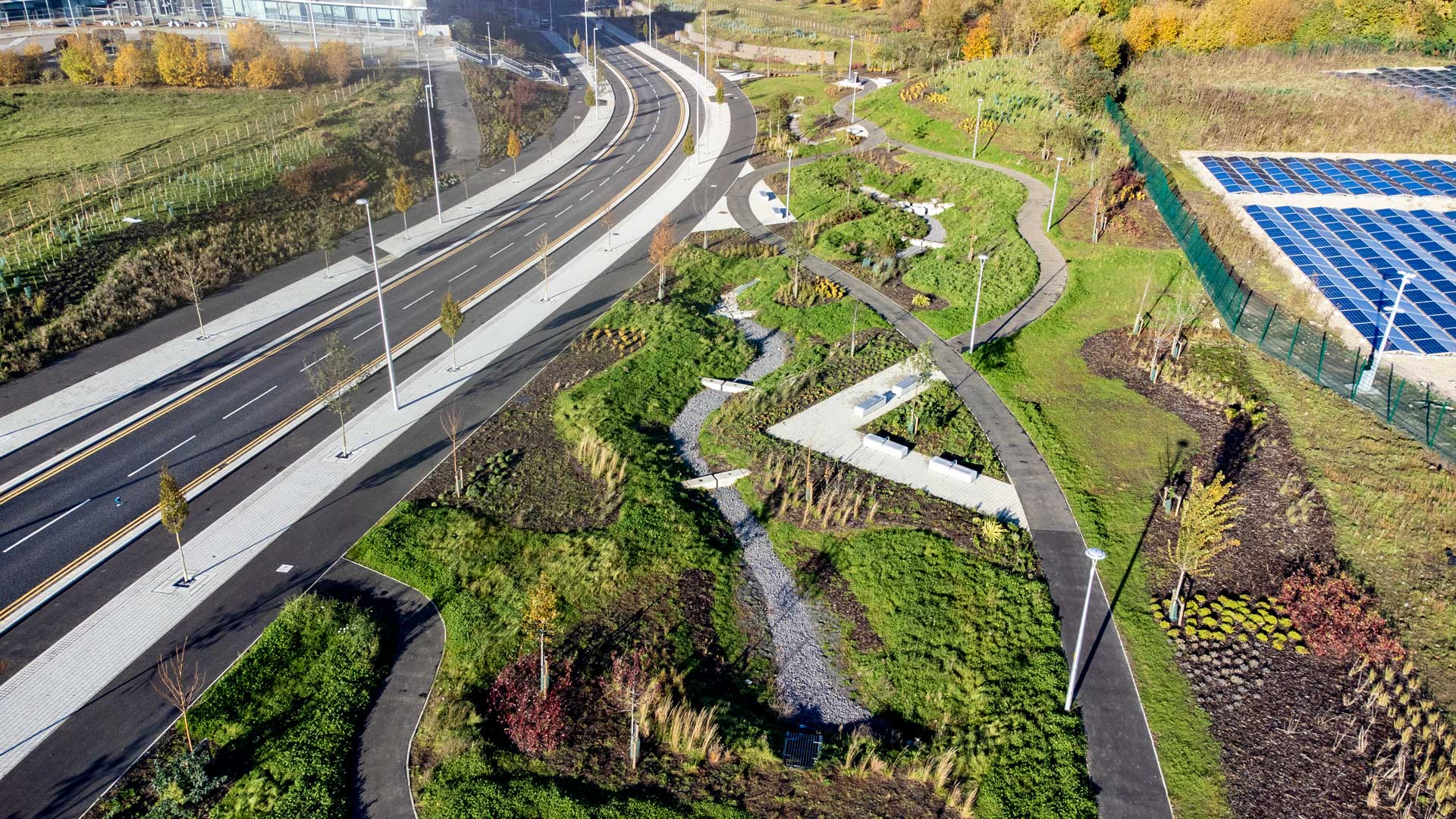Implementing a design strategy that reflects the local industrial history of the area into a modern, high quality public space, the blue-green corridor bi-sects the entire site facilitating future development by providing SuDS connectivity and a new surface water conveyance route from site to the River Tyne.
- Client Gateshead Council
- Location Gateshead, Tyne and Wear
- Services
Collaborative working to deliver landscape driven solutions in an industrial urban area
A fundamental objective of the project was to remove surface water from the combined sewer by creating a conveyance route and outfall into the River Tyne. Given the urban nature of the site it was difficult to find a technically viable route and outfall location. Working in a 3D environment, utilising GPR surveys and undertaking clash detection, this allowed us to navigate our way to the riverside.
The initial aim of the blue green corridor was also to have a formal SuDS storage and treatment capacity to reduce the requirements on developers. However, the site fell steeply from south to north and without significant retaining structures it would not be possible to create such features.
We worked with the client to maximise the SuDS potential of the channel and include micro-wetlands and check weirs to help reduce flow rates during peak events. Through the design and modelling of the blue green network, we were able to define the future attenuation volumes and discharge rates for proposed developments.
In order to achieve the high-end aesthetics required, we designed a number of bespoke features including an extra wide swale, check dams and stepping stone features. The landscape team produced a design booklet which paid homage to the site’s industrial heritage. The concept focused on the sites former rope making industries as such featuring intersecting strands (footpaths, planting, SuDS features) weaving their way from south to north.

The Baltic Quarter Blue-Green corridor project received the award of 'Highly Commended' in the New Commercial Development Category at the Susdrain SuDS Awards 2024.
Sustainable engineering designs for functional green urban spaces
This project will serve as an exemplar for future comparable developments in Gateshead and the northeast by combining a high-quality public realm with functional urban drainage/SuDS. The softworks elements and street trees will contribute to a healthier urban space with improved air quality and reduced heat island effect, aswell as a useable green urban space that functions as a gathering space and transport link for traffic, cyclists and pedestrians. The planting choice and management approach includes large areas of native wildflower meadows providing habitat for a variety of insects and a greatly improved visual amenity of a previously brownfield/industrial site.




